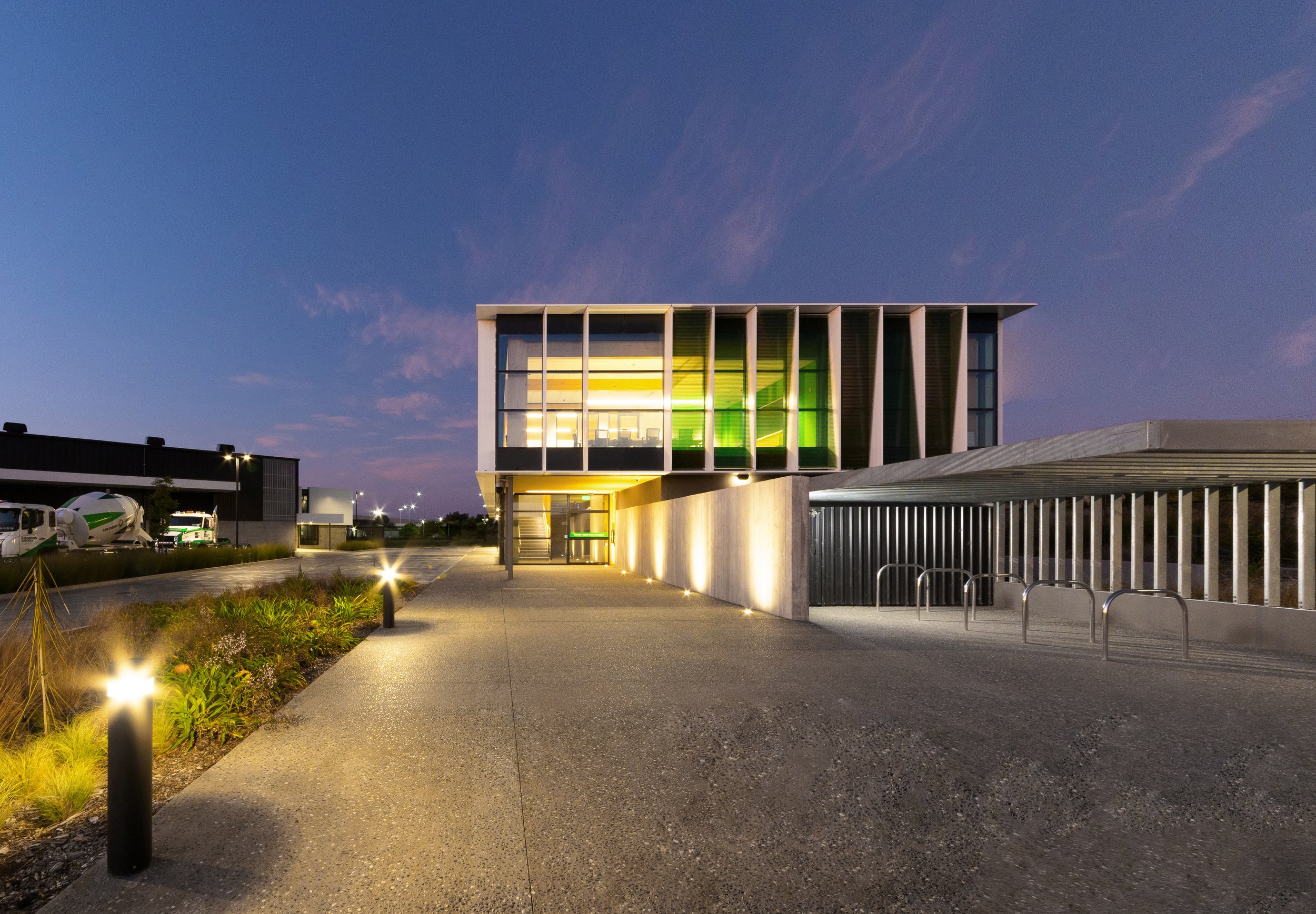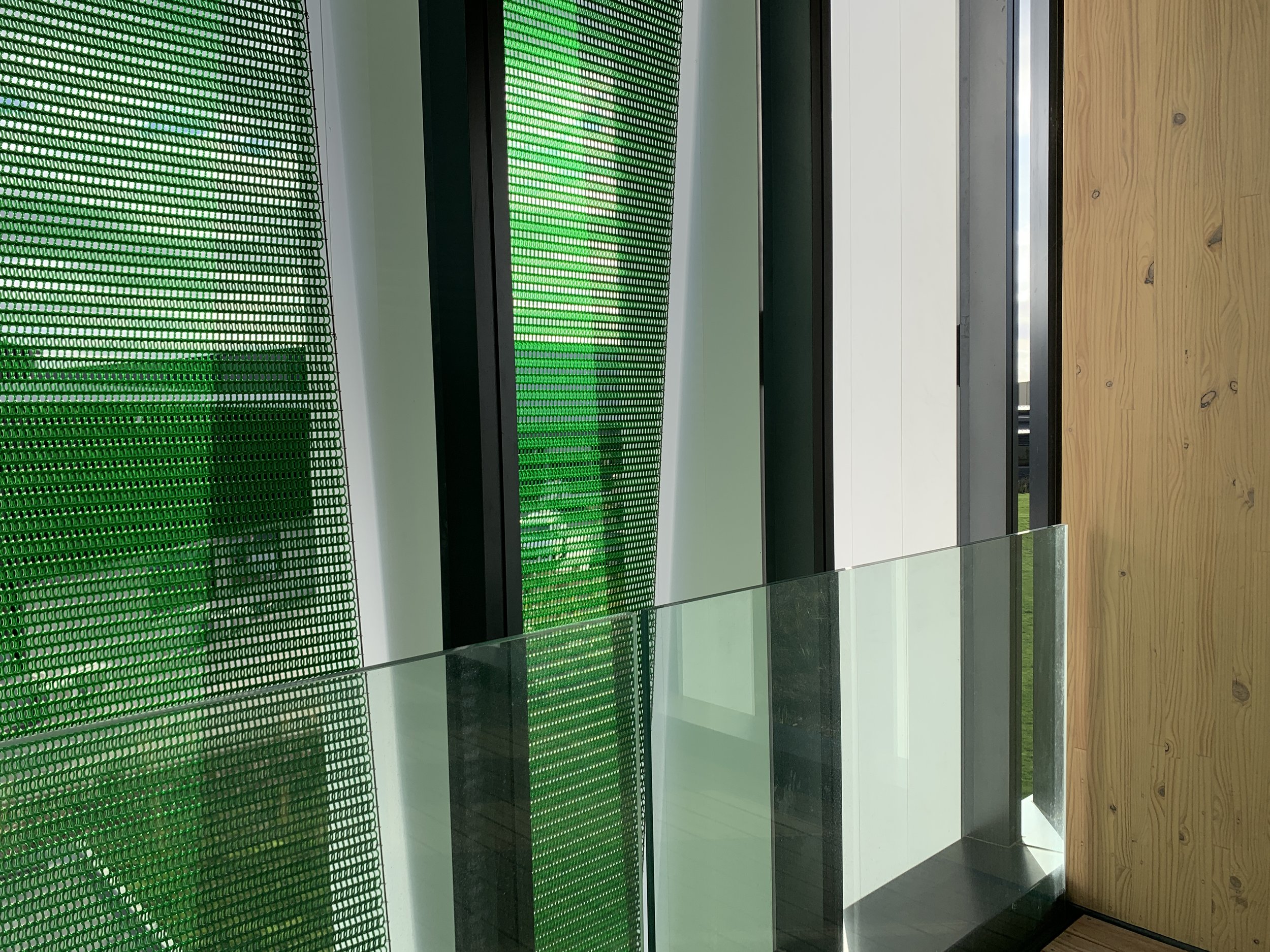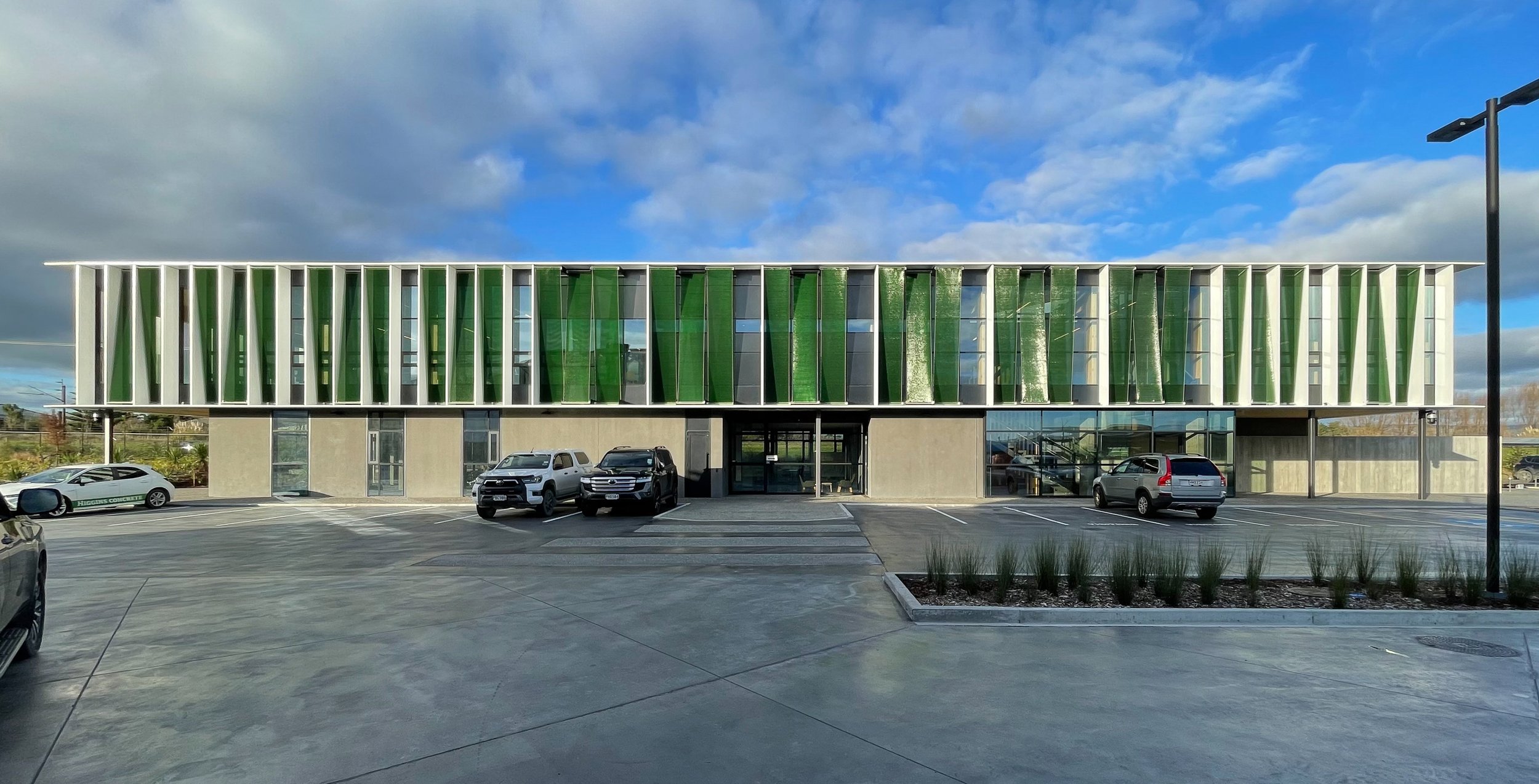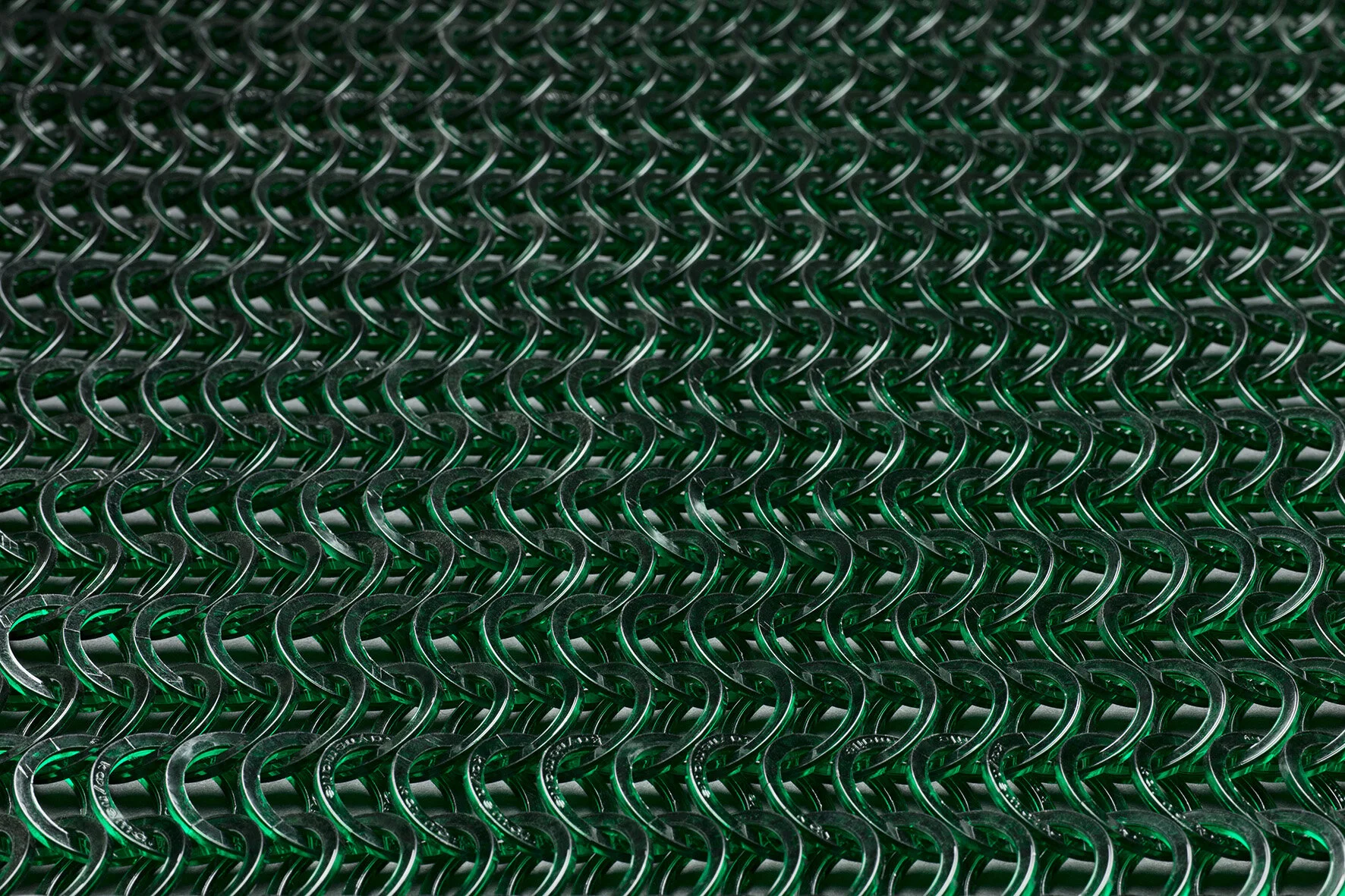Higgins Family Holdings Head Office by Novak+Middleton
The design for the head office of Higgins, one of New Zealand’s leading civil construction companies reflects the nature of the significant infrastructure projects they undertake.
Designed by Novak+Middleton the building shows strength through its linear shape and exposed materials while at the same time presents a lightness through the upper floor cantilever and the expressive window layout.
"This striking new office building for Higgins Family Holdings in Palmerston North is a showcase for concrete utilising many varied exposed finishes throughout. A stunning result for all involved!" - Novak+Middleton
Kaynemaile screens in a custom translucent jade green are central to the rhythm of this facade. The offset, angled layout of the screens gives them a bounce, creating a sense of colourful movement across the face of the building. The movement is enhanced by Kaynemaile’s fixing system which uses stainless steel cables on the vertical edges and allows the screens to move in the wind.
During the day the translucent green coloured mesh is enhanced by natural light, creating a unique ambiance for users inside the building.
On Kaynemaile’s translucent range CEO Kayne Horsham says; “Our translucent colours have now had over 10-years of field testing in harsh UV environments and we are really pleased with the performance.”
Project Details
Project HFHL Offices
Architect Novak+Middleton
Location Palmerston North, New Zealand
Photography Novak+Middleton & Kevin Bills Media
Mesh Colour



Exterior System
Kaynemaile Exterior
Multiple solutions for exterior environments facade - cladding, rain and wind screening and solar shading.



