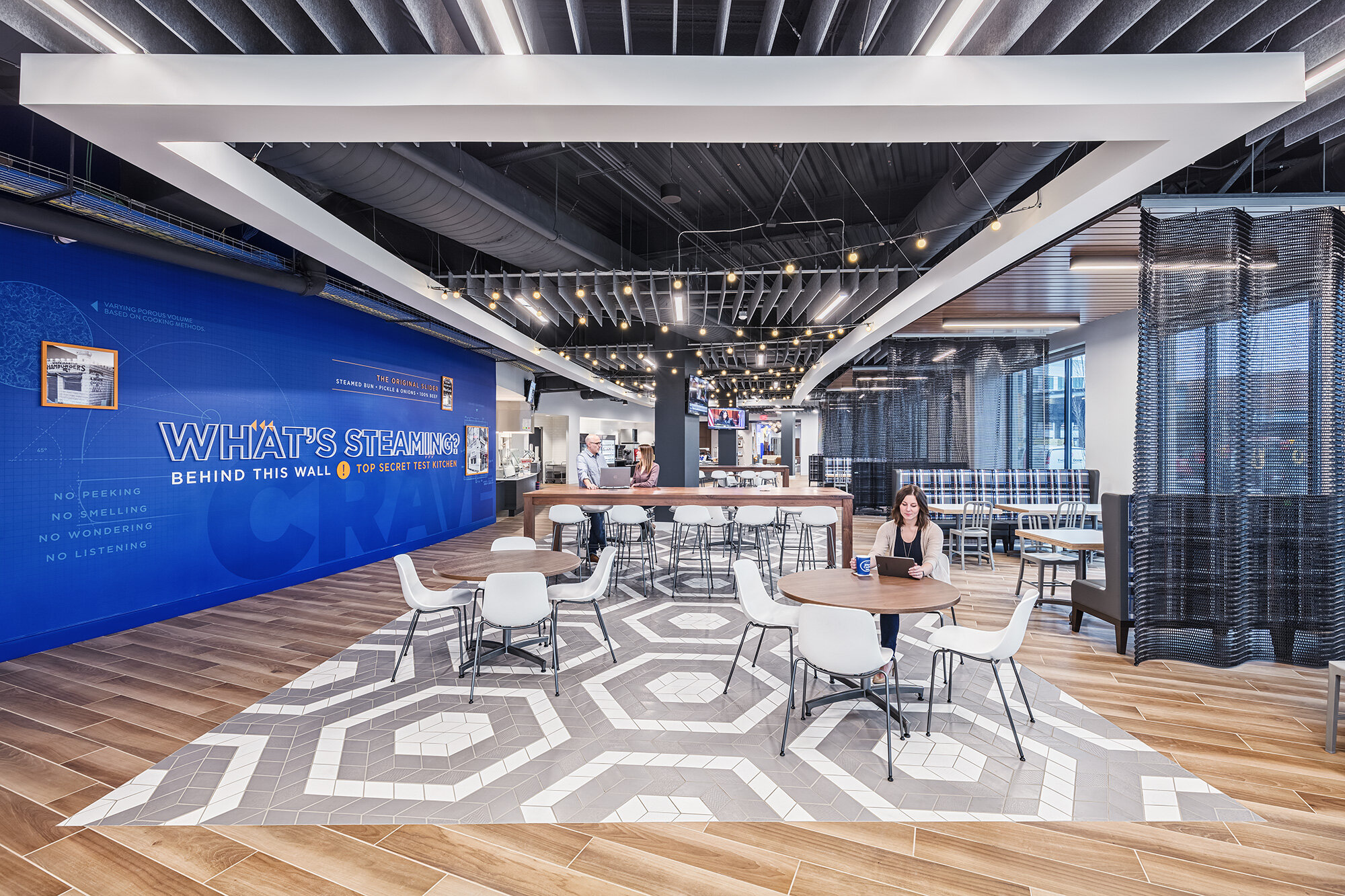Tasty Space Separation for White Castle HQ
After 85 years of its 98-year history in its old premises, it was time for White Castle to update and expand its headquarters.
Designed by M+A Architects, the new White Castle Home Office in Columbus, Ohio, spans four floors and features shared workspaces, private focus rooms, a library, flexible café space and test kitchen, an indoor fitness area, mothers nursing suite and interactive design elements paying homage to the companies rich history.
Six Kaynemaile mesh screens were used as dividing partitions in the cafeteria & test kitchen area on the ground floor. The cafeteria features White Castle’s entire menu, giving employees the chance to test new food items. The Obsidian Black colored Kaynemaile screens created flexibility to divide the open-plan space—a great alternative to using a solid wall or partition system.
Kaynemaile mesh is not only a stunning decorative feature but is also highly functional. Kaynemaile mesh has an ASTM E-84 Class A rating for flame spread & smoke density. We use FR-V0 material that is rated self-extinguishing. Kaynemaile mesh gives approximately 80% airflow through the cross-sectional open area meaning air-compliant movement can be maintained in interior spaces. It is also lightweight—just 0.6lbs per ft2—and goes up fast, which reduces installation times.
FACT: In 2014, the White Castle slider was labelled by Time Magazine as the most influential burger of all time.
Project Details
Project White Castle Home Office
Design M+A Architects
Installation ACP Ohio
Location Columbus, Ohio
Photographer Cory Klein
Mesh Colour


Product System Used
Hanging Screens
Kaynemaile hanging screens are a simple ceiling-hung solution. Use them to divide interior spaces, create visual privacy and as decorative backdrops.


