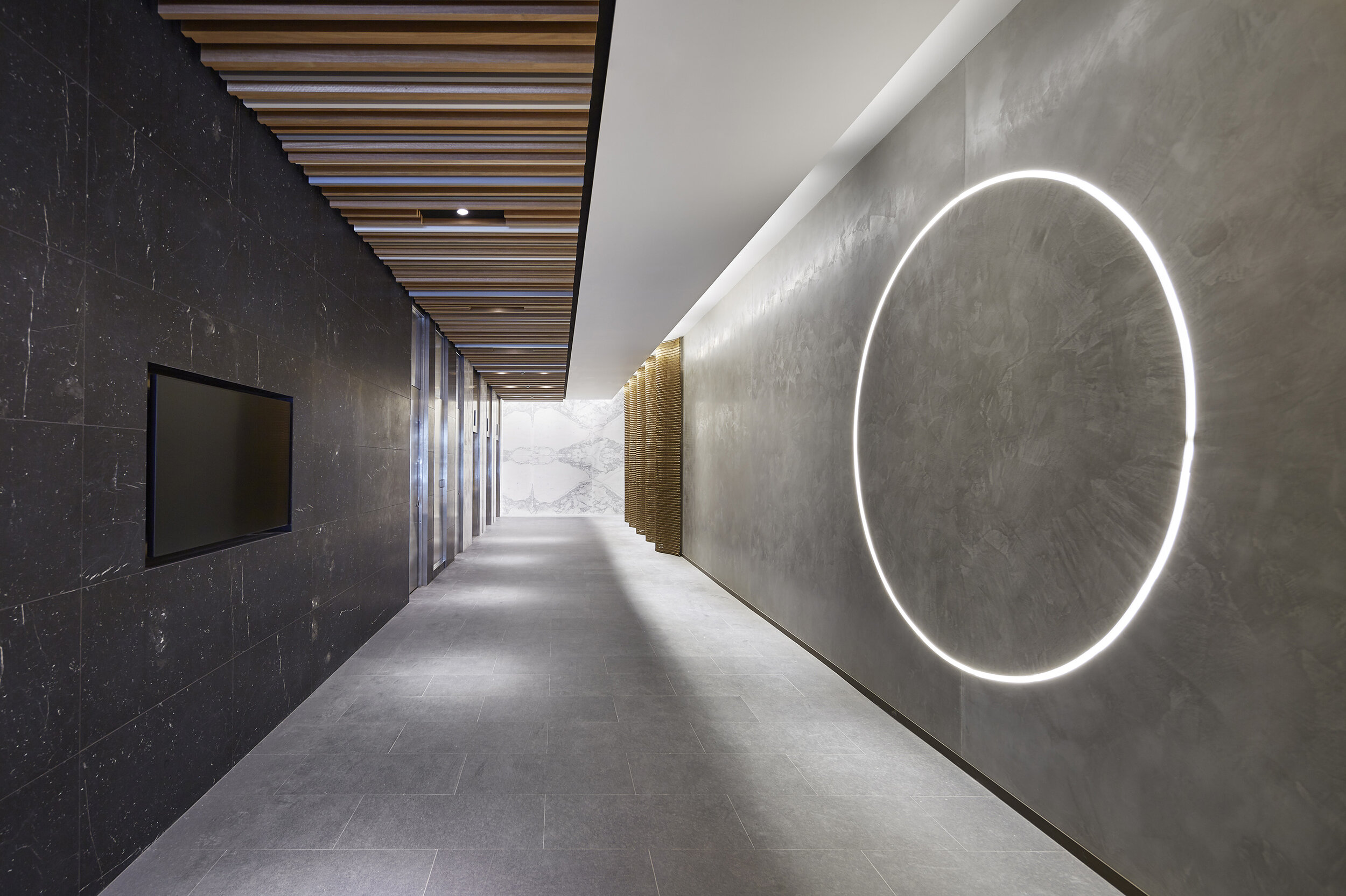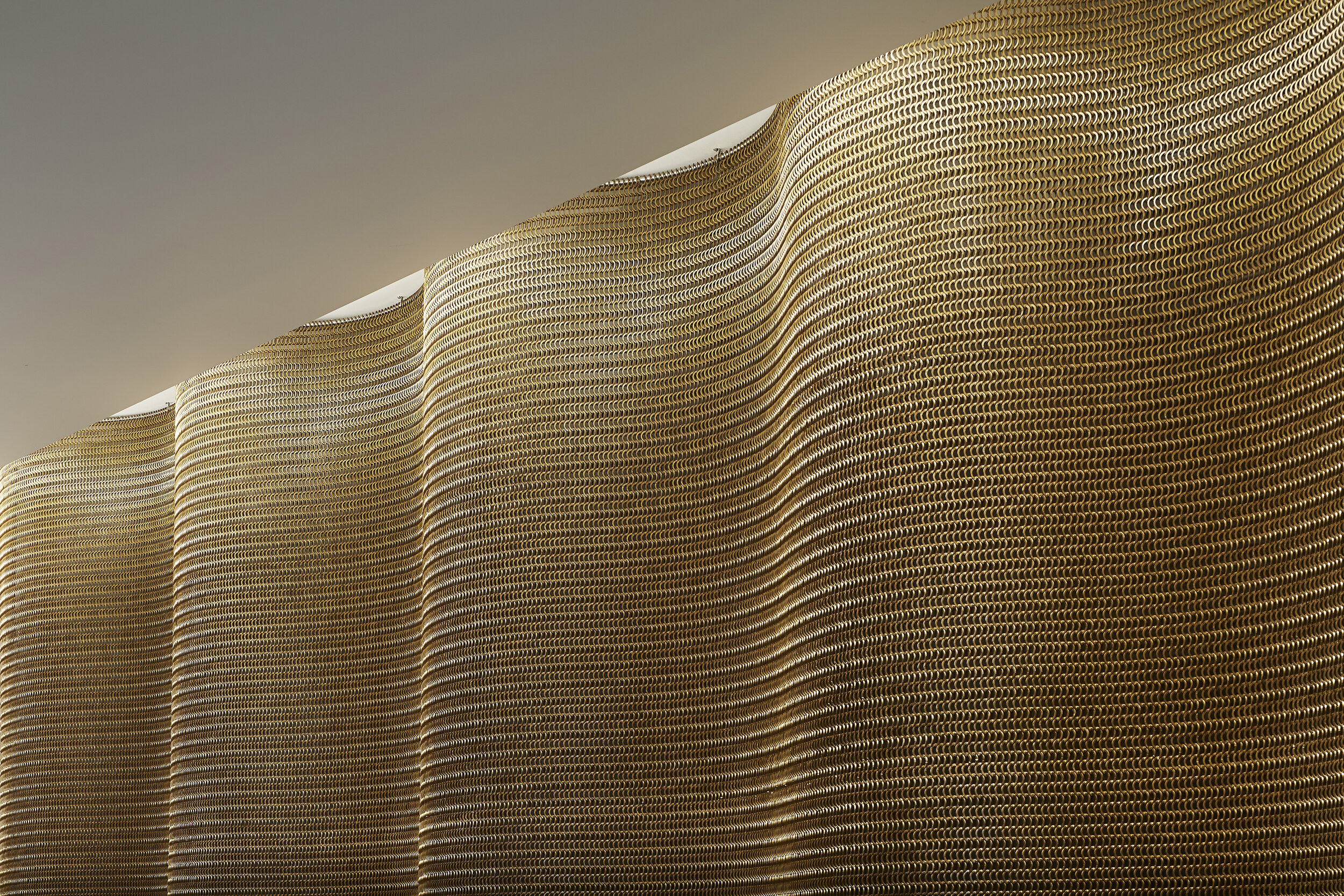Creative Curves for Workplace Lobby
Adding rich, textural elements to contemporary workplaces.
125 Murray St is an artful refurbishment by Cox Architecture, breathing new life into a nine-storey CBD building which previously had low levels of natural light and no real connection with the city outside.
The team at Cox Architecture have delivered a contemporary workplace with a sophisticated material palette—including Kaynemaile mesh in the entry to the building.
The curved bronze Kaynemaile screen offers an aesthetic element to the surrounding area of rich, textural materials in the lift lobby.
Curved screens are no problem for Kaynemaile. The malleability of the mesh means it can be fitted to a curved rod or stretched across a frame to create curved three-dimensional shapes. Kaynemaile screens can be made to any size without annoying gaps or joins giving you complete creative freedom to create unique organic shapes.
The project was the winner of the Ross Chisholm and Gil Nicol Award in Commercial Architecture at the 2020 WA Architecture Awards. It also received a Commendation in The WA Lighting Award.
Project Details
Project Hanging Screens for 125 Murray St Workplace
Design Cox Architecture
Reseller Austaron
Location Perth, Australia
Photographer Robert Frith, Acorn Photo
Mesh Colour



Product System Used
Hanging Screens
Kaynemaile hanging screens are a simple ceiling-hung solution. Use them to divide interior spaces, create visual privacy and as decorative backdrops.


