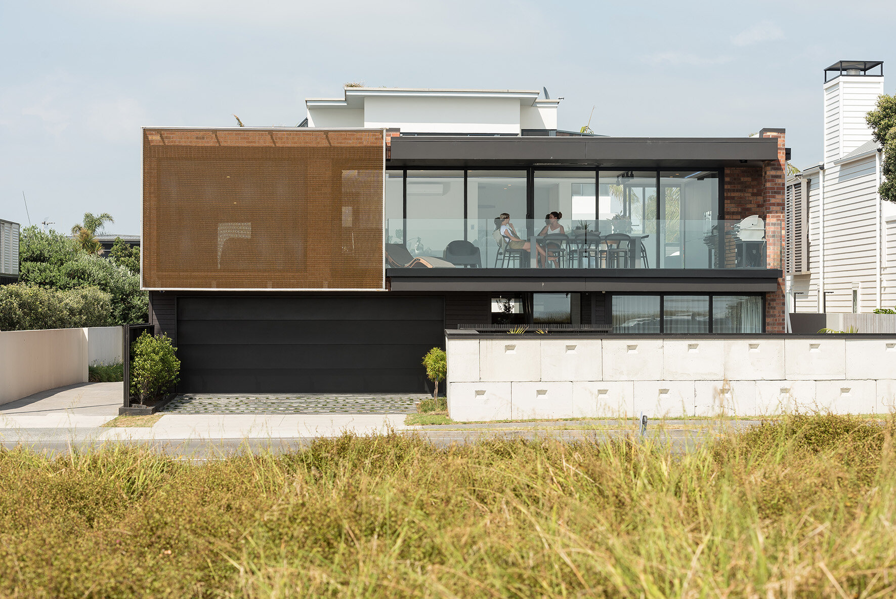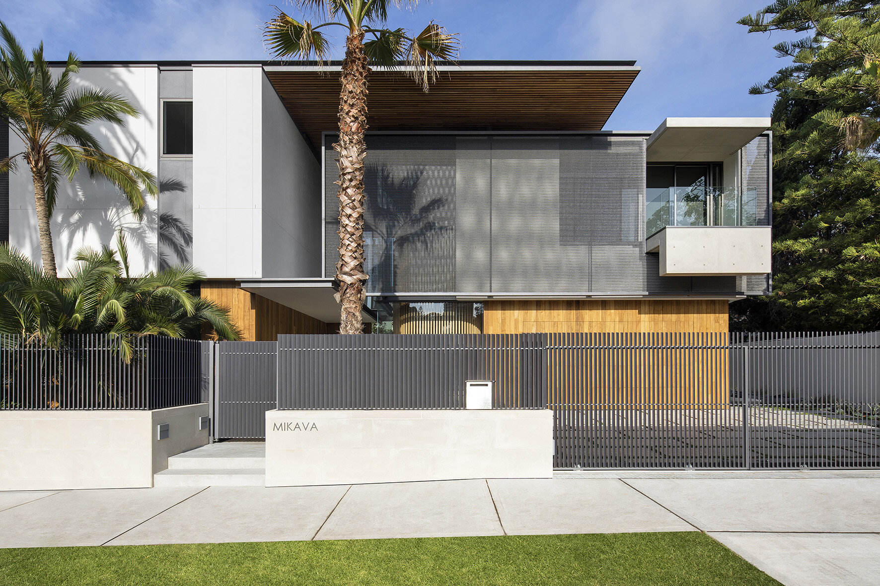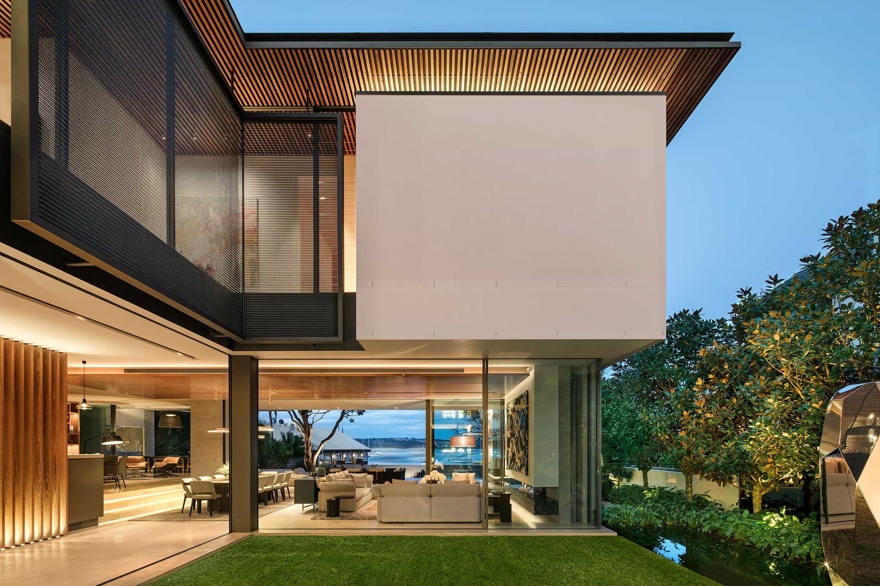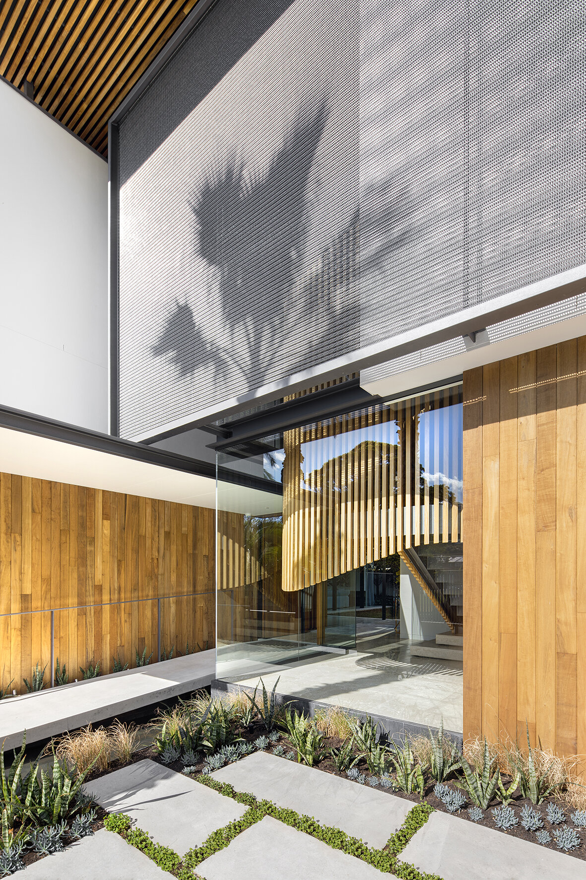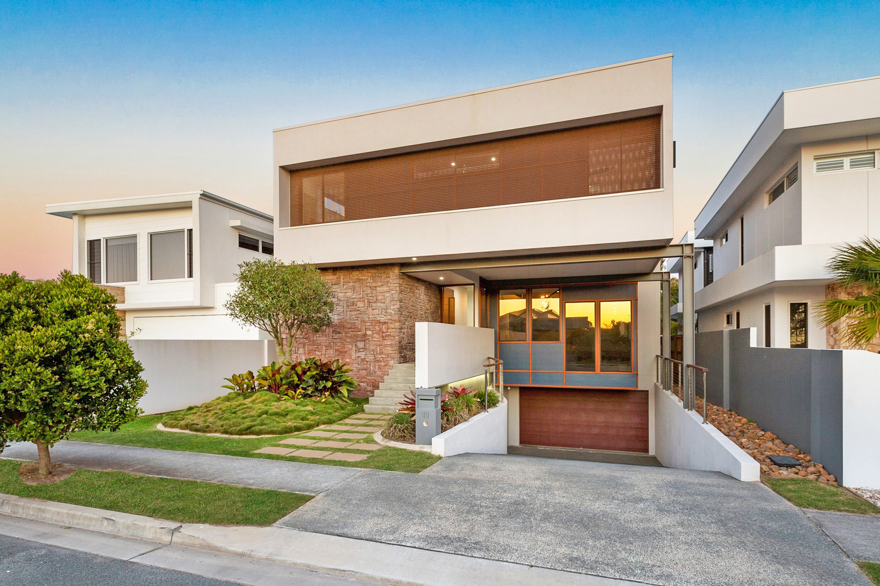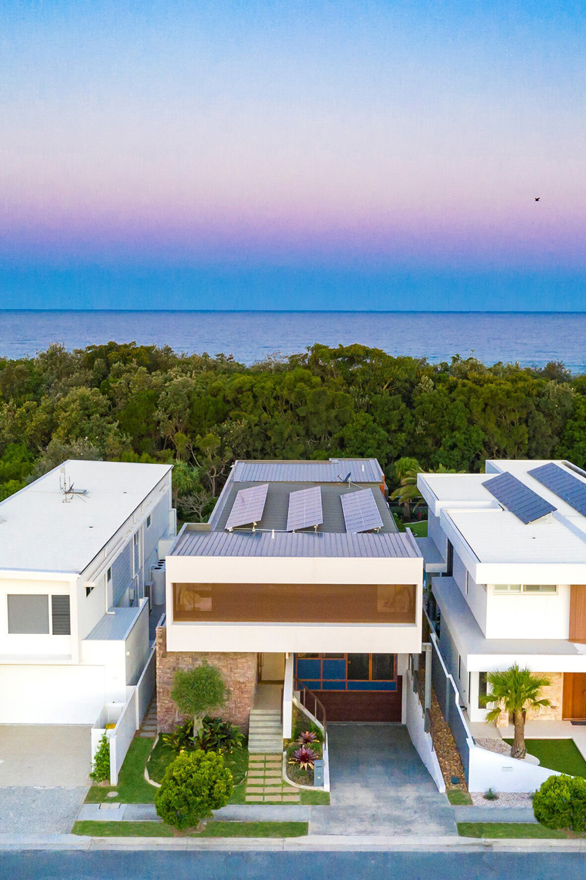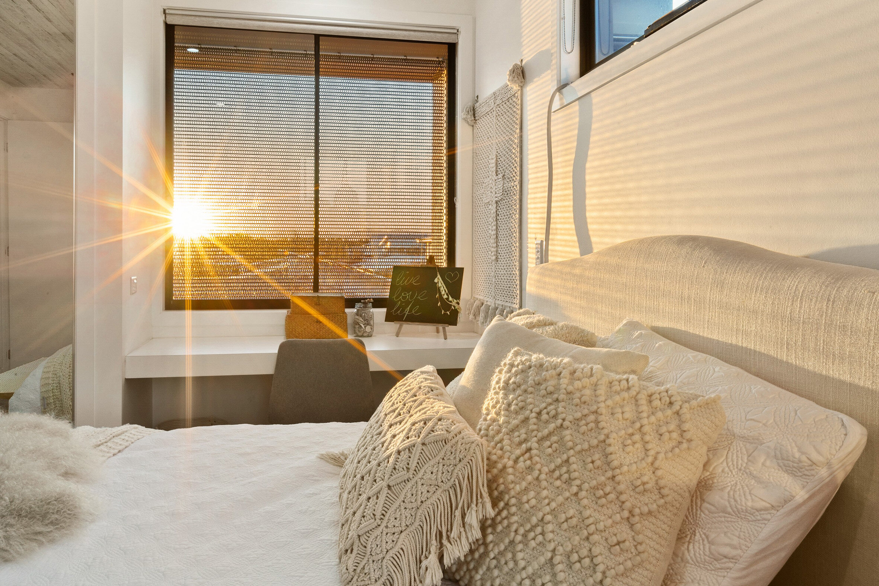Reducing Energy Consumption and Solar Gain for your Home Design
The world’s cities are getting warmer, and a lot of it is due to heat-absorbing construction materials. These materials are good insulators and hold in the heat, making the areas around buildings warmer [1].
This creates an ‘urban heat island’ effect (UHI), meaning our cities are often 1-3°C warmer than their rural surroundings. In some reports, Australian cities like Sydney, Melbourne and Brisbane are up to 5°C higher compared to surrounding areas [2].
The effect is further amplified by the use of fully-glazed façades, where direct sunlight causes overheating. When it’s hot, it’s easy to run straight to the fan or air conditioner, but that puts extra pressure on cooling systems, increasing energy consumption which contributes further to the UHI effect. Researchers from Malaysia’s Solar Energy Research Institute recently showed that almost half of the energy used by high-rise office buildings in the country goes towards cooling [3]. The same research concluded that adding shading structures to a building envelope could significantly improve its thermal performance, resulting in energy savings of up to 10%.
So, how can Kaynemaile help? Kaynemaile Architectural Mesh provides a cost-effective method to reduce the amount of direct sunlight that enters a home, without obstructing views out of the windows.
The Kaynemaile mesh system has been shown to deflect up to 70% of visible and infrared light waves, which are linked to overheating.
The Kaynemaile mesh system has been shown to deflect up to 70% of visible and infrared light waves, which are linked to overheating.
Alternative steel mesh products are highly thermally conductive, so under direct sunlight, their temperature rises and they radiate heat into the building. In contrast, Kaynemaile mesh is made from a high-grade polycarbonate, which is an insulator. Kaynemaile mesh remains at a near ambient temperature, even at the height of summer, moderating a home’s thermal environment, and reducing its electricity and air conditioning costs.
In our three-dimensional mesh structure, a high proportion of the mesh surface area is always in shade, which helps to control temperatures. In addition, as air passes through the cross-sectional open area (~80% free air movement is achieved), it provides a cooling effect. A typical two-dimensional steel mesh or perforated sheet offers much lower visible open area, significantly less airflow, and higher air temperatures, increasing the building’s overall thermal load.
Double Bay Residence, Sydney, Australia
Kaynemaile screens were used to provide privacy and solar shading for a gorgeous contemporary home situated in Sydney’s harbourside suburb of Double Bay. The Kaynemaile mesh screens are fitted within simple steel frames and compliment the elegant design and thoughtful material selection.
As well as fixed screens the house incorporates automated solar screens within a solar management system that detects the sun and moves the screen positions automatically – creating an innovative facade solution.
Daybreak Boulevard Residence, Gold Coast, Australia
The Gold Coast’s hot climate meant solar reduction and privacy were key thought points in the design process for a Daybreak Boulevard residence. Kaynemaile mesh was perfect for the job. “Kaynemaile Bronze mesh was chosen as a contemporary design element to reduce the solar heat gain from the harsh afternoon sun into the western façade of the beachfront home” says Nic Raath from Create Architecture.
With Kaynemaile you can reduce the total heat gain on the building envelope significantly. By protecting the building from harsh sunlight and not restricting the cooling effects of air movement, you can reduce the air conditioning design and system costs, as well as reducing the building’s the total energy consumption costs in hotter climates.

